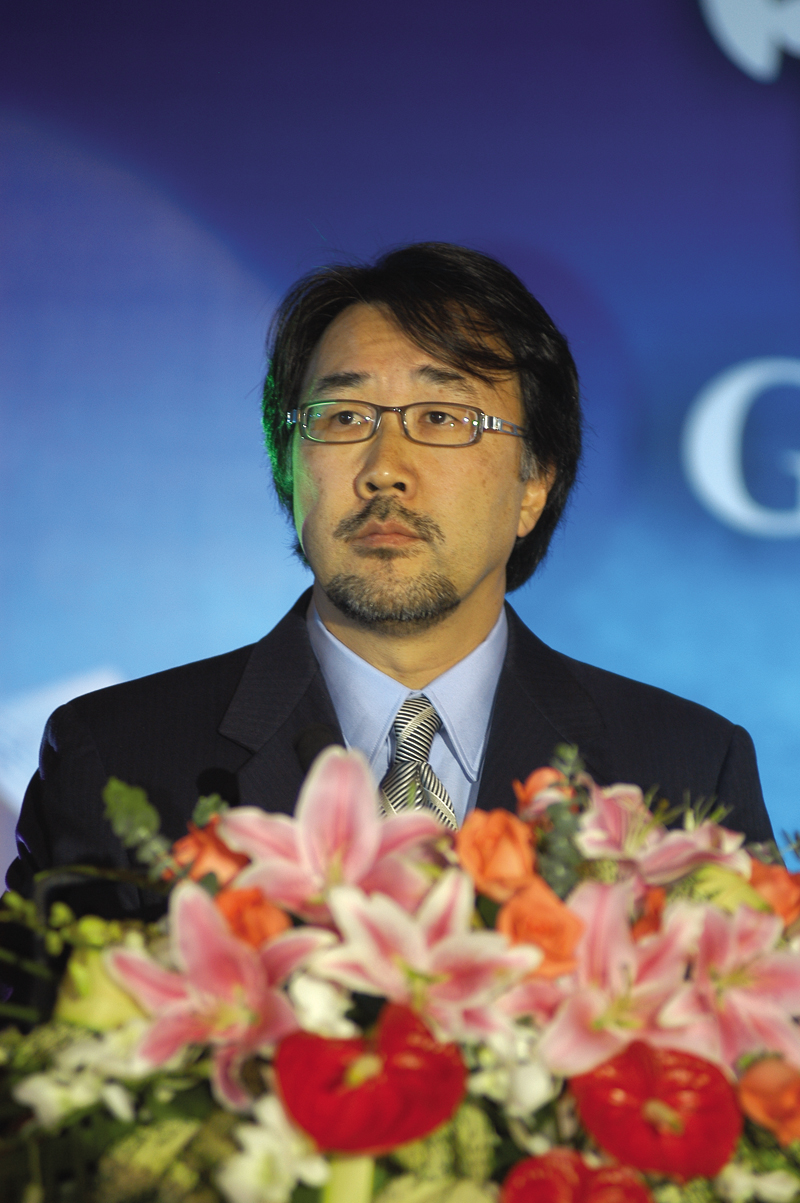|
|
|

Ladies and Gentlemen:
GS&P was founded before 40 years, and it has 15 filiationes. We are skilled in large-scale buildings, especially in headquarter buildings and city planning. I'm the chief designer of GS&P. we have completed many projects in America and Asia. We have won many awards of America Architect Association, including“Design Excellence ”of Jasper Tower. In addition, our works are often published in many famous architectural journals. Next, I will introduce the design of Jasper Tower simply.
Please watch back the picture in projection. I remember that four years ago when Mr. Ni went to America to talk about the project with us, he told me: “As a developer, of course, profit is of importance, but I think the most of importance is that I should make some contribution to Shanghai, a great city, with my work, it is my duty to make Jasper Tower be one part of Shanghai.” We can see the skylines of some famous cities by projection, which are all landmarks formed by very beautiful buildings. As a developer, he has a dream about Jasper Tower, and he hopes to give a landmark to the skyline of the new city, and contribute to Shanghai. Let us see the location of Jasper tower; going from the start of Huangpu River to the center of the city, Jasper Tower is just located at the beginning of the buildings skyline of Lujiazui. Considering that the place of Jasper Tower is just a crossing in buildings at Lujiazui, our design must make it to be a landmark building of Lujiazui financial buildings. In the design of such a financial office, its characters must be reflected, as well as the art. After we compared to different schemes for many times, in the theme that a crystal diamond grows from jasper. Now I list some data of this building. It is 220 meters high, with four basement floors and 43 storeys over ground, which can be find in the papers in your hand. This section shows the whole structure. Four floors are underground and an air garden is above. This is the plan of the first floor, above is the entrance, the right is a hall with raised dome in trade zone, which can form a fine harmonious atmosphere for office. At the second floor, there are many meeting rooms and market place. This is the layout of the standard floor. North is the most beautiful view of Huangpu River, south is the splendid sight of Lujiazui financial center. In the elevation, from the floorboard to the ceiling board are all glass walls, which make it possible for us to overlook the view of the city. We can enjoy the beautiful sight of the city from every place. On the other hand, pedestal supported panel flooring is adopted in office floor, then wiring supporting intelligent office can be distributed under floorboard. In the layout of this building, the most distinct character is convenient to alter, and different layouts can be chosen. At the last, we can see that an air garden is at the top of the building, like a piece of bright jasper, which makes Jasper Tower to be a successful landmark of Shanghai Lujiazui zone. In choosing material, we hope that the uses of traditional decorative material, such as stone, and modern material, such as glass, can be balanced.
At last, I'm very glad to take part in this project, and it is my pleasure to attend the issuing ceremony. I hope that every one can actualize your dream at this place.